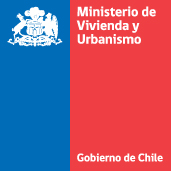House planning : a guide to user needs with a check a list / Ministry of Housing and Local Government, London
Tipo de material: Recurso continuoDetalles de publicación: Londres, Reino Unido : Her Majesty's Stationery Office, 1968.Descripción: 48 p. : fot. byn., planosClasificación CDD:
Recurso continuoDetalles de publicación: Londres, Reino Unido : Her Majesty's Stationery Office, 1968.Descripción: 48 p. : fot. byn., planosClasificación CDD: - HAR-MHLG H842
| Tipo de ítem | Biblioteca actual | Colección | Signatura topográfica | Copia número | Estado | Notas | Fecha de vencimiento | Código de barras | |
|---|---|---|---|---|---|---|---|---|---|
 Monografía
Monografía
|
Centro de Documentación Estantería | Colección Haramoto | HAR-MHLG H842 (Navegar estantería(Abre debajo)) | c.1 | Disponible | Donación Familia Haramoto Campos | 0000123545884 |
Foreword / Minister of Housing and Local Goverment -- Introduction -- Part 1: The check list -- Areas -- Site layout implications -- The entrance -- Circulation and relationship between spaces -- The kitchen -- Living areas -- Bedrooms -- Bathroom and w.c -- Storage -- Services -- General -- Part 2: Characteristics of different house forms -- Narrow-frontage terrace -- Medium-frontage terrace -- Wide-frontage terrace -- Patios -- Clusters -- Part 3: The check list applied -- M.H.C. Mark 2 5P House -- Appendix: Areas of plans illustrade.

